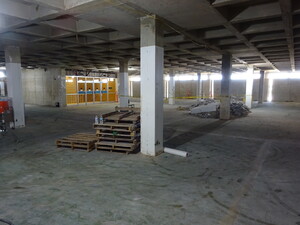April 23, 2018

Photo showing the 4th floor of Hayden Library, after demolition, with most of the walls removed
This is the first of a new monthly series of updates on progress on the Hayden Library renovation. I
It’s six weeks since the construction fence went up. There will be new, replacement banners soon on the outside of the fence, doing a better job of helping passersby understand what’s going on and what to expect and showing in the images a more realistic representation of the ASU community that will use the renovated Hayden. The work of demolition began even before the construction fence went up, has progressed rapidly, and is slightly ahead of schedule. The first phase of fourth-floor demolition is essentially done, the third floor work is under way, while second and first floors are empty of all furnishings and basics like bathroom fixtures. The bottom floor, our ‘upper concourse’, is still open for student use but will close on 11 May, after exams.
At that time, a construction fence will go up indoors on the lower concourse level, protruding quite a way at first into the user space. The fence is necessary, so that workers can remove the “caboose top” clerestory and infill the floor between lower concourse and lower level. The bad news is that this will be extremely noisy work, but it will be done almost entirely at night, probably during June. After it is completed, the construction fence will likely move back a bit toward the demarcation line between Hayden ‘66 and Hayden ‘89. On May 25th at 8:30 a.m., we will have a “wall-bashing” ceremony (can’t do “groundbreaking” in this case) by the construction fence at the lower concourse and will welcome visitors for a celebration – more info to come.
These reports will coincide with the monthly detailed walk-throughs that Tomalee Doan and I will do with the contractors, and we will update and record progress. Three things are of interest to me this month.
- There’s a lot of effort and attention going in to preserving what needs preserving: that includes signs and plaques that memorialize and honor our past, the stained glass on the west side of the atrium, and much of the decoration in the atrium and the stairwells. We have to surrender the ceiling of the atrium, which a very few of you may remember was originally a light feature – some kind of translucent surface behind which were fluorescent tubes. The tubes were difficult to replace, and eventually the fixtures they sat in began dying, so the light feature was abandoned. We will have a handsome new feature ceiling that fits into its surroundings respectfully.
- A remarkable feature of the building is the array of concrete panels stretching from second to fourth floor on all sides, with distinctive diamond patterns on them. The photo album will show this, but I learned today that the panels are not quite what they seem. They are concrete, no question, but each segment between pillars actually consists of three slabs of concrete running the full height of the feature. Each slab weighs an estimated nine tons; if my arithmetic is right, about two million pounds of concrete in all. On our tour, the contractors got into some lively discussions of just how the panels were poured and lifted into place and what, if anything, like this one could do if trying to replicate those panel features today. They are in remarkably good shape and worth a good look next time you go by the building.
- Water is essential to life, but it is not always our friend. When architects designed a building of this size for the Arizona desert, they had to account for all the water that would splash down on Hayden in gullywashing storms. Walk gently past the west side of Hayden, respecting the huge containment vault buried deep beneath your feet. Capturing and handling that water has been a large and expensive concern of the designers, particularly as we will be walling in three sides of the moat. The good news is that Hayden-as-built wasn’t quite the same as the building plans had shown. It turns out that the original builders were worried about water as well, so they built in more capacity and more runoff piping than our colleagues now had suspected. Today's designers planned for a huge tank on the east side of the building (if I got this right, something like 8x9x200 feet in size – works out to about 100,000 gallons), but now they are pretty sure they can save us money and do something a little less grand, because the 1966 worriers had put in that added capacity.
From the album you’ll also see that a last pile of discarded books was huddling outside the old Special Collections area. They’ve all been checked and there’s nothing that needed saving, but I still thought it would be a good thing to rescue one of them, and I found a near-mint condition early printing of the first edition of Jack Kerouac’s On the Road. Always wanted to read that one.
My full set of pictures today is at: https://photos.app.goo.gl/yIGIHmdFtMz4uOhq1
Jim O’Donnell
University Librarian