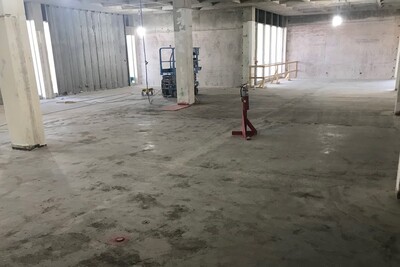
The five floors of the tower have been almost completely gutted: ‘Upper concourse’ (the lowest floor) is not quite done yet. All who see the space now agree with amazement that Hayden is a much larger building than they had imagined. The original configuration chopped the spaces up so that it was hard to get a sense of just how much was there. The new Hayden will be much more open and spacious-feeling. One of our principles has been to build as little drywall as possible and not to turn current ideas about service into physical manifestations that will be seen as obstacles five or 15 years from now.
Work has begun (everything from top down): installing ducting, cabling and piping on the fourth floor, and that will progress apace. The old elevators will work for a few weeks longer, but the construction crews will get used to hauling things up and down the old fire stairs on the east side very soon. Meanwhile, the space for the new elevators is being prepped along the east side. This involves careful removal of two columns on each floor (Hayden columns occur every 22 feet in all directions), then cutting the concrete slab on each floor and digging a pit on the lowest level. We are fortunate that we’re getting to move the ‘core’ (bathrooms, elevators, mechanicals), as this will also help open out the space as much as possible. (Those who remember where the bathrooms and elevators were can imagine what an obstacle we would have faced if they remained as islands off-center to each floor for us to work around.)

Outside, the concrete of the moat on three sides (the north side will remain and be upgraded) has almost all been demolished, and preparations are well advanced to expand the space on the lowest floor to capture that moat space, while providing broad and handsome seating plazas on three sides. With landscaping, furniture and Wi-Fi, we expect those to be popular spaces for al fresco living and working. The photos show what passersby have seen, that one of the giant concrete panels on the rear (over the loading dock) has been removed in order to allow construction materials to move in and out. That panel cannot, unfortunately, be preserved (it weighed 27 tons and was, if concrete can be fragile, fragile), so there will be an infill designed that picks up and respects the pattern and style of what was lost.
Coming attractions: Users of “Hayden ‘89” (the underground extension of Hayden built in 1989) hear a certain amount of noise, but the crews are working three shifts and trying to confine the loudest work to the least busy hours. The main ordeal of the summer will come when the concrete and steel ‘clerestory,' which looms up with its windows on the west side of the tower in front of the old main entrance, has to be demolished. Concrete and steel don’t go quietly, but we will capture floor space beneath that on the concourse level (filling in the gap formerly used by people wishing to look down and admire our East Asian collection on its shelves), and we will gain both plaza space and a remade formal entrance to the complex above. This noisy work will come later in the summer, and much will be done on the graveyard shift.

There will also be work in Hayden ’89. The exterior elevator from street level down to the forest of aluminum palm trees will be replaced and thus out of service for about a month in July. Our staff have been working with individuals who rely on that elevator for access, to provide alternative arrangements for that month. (If anyone reading this knows of individuals who will have a problem, please let us know and we will find workarounds.) The two interior elevators will also be replaced, one at a time, during a period when there are no classes on the lowest level, so we anticipate minimal loss of function then. We may have one or two other projects in Hayden ’89 soon to support user comfort and convenience, but we are also allowing ourselves to dream of a more ambitious next phase of the grand project that would refresh that space and do something to gain more use (and perhaps more esthetic effect) from the below-grade courtyard.
The overall project is on schedule for projected opening of classroom space in fall 2019 and full reopening by January 2020.
-- Jim O'Donnell, University Librarian