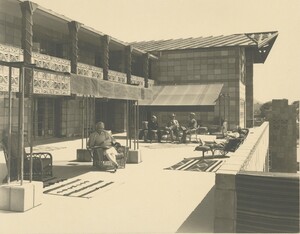
1881–1951
Drawings and Papers: 1900s–1990s
17 boxes, 23 oversize folders, 18 linear feet
Educated at the Armour Institute of Technology (later the Illinois Institute of Technology) and Harvard University, Albert Chase McArthur studied with famed architect Frank Lloyd Wright between 1907 and 1909. McArthur continued his education in Austria and Italy, opening an architectural firm in Chicago with partner Arthur S. Coffin in 1912. McArthur moved his practice to Phoenix in 1925 and finally to Hollywood, California in 1932. While in Phoenix, McArthur designed the famous Arizona Biltmore Hotel. McArthur used textile block-slab construction to conform to the surrounding desert environment, softened with perforated design blocks to let in natural light.
The collection consists of oversize drawings, textual records and photographs, mostly related to the Arizona Biltmore. Drawings include floor plans, sections, elevations, and details. Textual records within the collections include correspondence, specifications, legal documents, printed matter, and color theory calculations. Most prominent among the photographs are approximately two hundred construction photos of the Biltmore project from late 1928.
Photos from the Arizona Biltmore Hotel construction are available by searching the ASU Special Materials Index.

